40ft AFFORDABLE CONTAINER HOME – ADA COMPLIANT for sale online
Our affordable container homes are built to make servicing the units as simple as possible. Affordable container homes can cut the time to inhabitancy compared to traditional affordable housing builds.
AFFORDABLE CONTAINER HOME – ADA COMPLIANT FEATURES & SPECS
DIMENSIONS
- Exterior – 40 ft (L) x 8 ft (W) x 9 ft 6 in (H) NEW HC Container
- Bedroom 1 – 13′ ft 4 ¼ in (L) x 7 ft (W) x 8 ft 10 in (H)
- Bedroom 2 – 13′ ft 4 ¼ in (L) x 7 ft (W) x 8 ft 10 in (H)
- SHARED Bathroom – 11 ft (L) x 7 ft (W) x 8 ft 10 in (H)
FRAMING & WALLS
- 2 in x 4 in wood studs on 16 in centers
- LP Smart Siding Siding, Walls & Ceiling, Painted One Color
INSULATION
- Zone 3 Insulation
- Closed Cell Spray Foam
ELECTRICAL & LIGHTS
- Qty 8 – 110v Duplex Outlets (4 Per Bedroom)
- Qty 2 – 110v GFCI Duplex (1 Per Restroom)
- Qty 2 – 110v GFCI Duplex (1 Per Kitchenette)
- Qty 1 – 110v GFCI Exterior Outlet
- Qty 4 – 13 in Brushed Nickel Low Profile Lights (2 Per Bedroom)
- Qty 2 – Outdoor Automatic Light (1 Above Each Door)
FLOORING
- Lifeproof Vinyl Flooring Options: Seasoned wood, Ashland, and Heirloom Pine
- Vapor Barrier installed underneath floor
WINDOWS/DOORS
- All Windows – Low-e Protection Glass, White Vinyl 3 in frame depth , Double Pane, Sealed with Argon Glass
- Qty 2 – 3 ft x 3 ft Vertical Slider Window (1 Per Bedroom)
- Qty 2 – 36 in x 80 Standard Personnel Door (1 Per Bedroom)
- Qty 2 – 36 in x 80 in Pocket Doors (1 Per Bathroom)
ADA KITCHENETTE
- Qty 2 – 3 ft Shaker Kitchen Base Cabinets with Sealed Butcher Block Countertops (Hardware Not Included)
- Qty 2 – Single Bay Sink with Faucet
- Qty 2 – Drop-in Two Burner Electric Radiant Stove Top
ADA BATHROOM
- Qty 1 – ADA Shower Stall
- Qty 2 – Standard Toilet 1.6 Gallons
- Qty 2 – Vent Fan with Light
- Qty 3 – Grab Bars (1 Shower, 2 Toilet)
MEP
- Panel – Qty 2 – 125 amp 12 Slot Panel Breaker Box (Outdoor Exterior Mount)
- HVAC – Qty 2 – One-ton Ductless Mini-Split Air Conditioner and Heat (12,000 BTU)
- Water in – Qty 1 – .5 in RV hose spigot for water is installed on the rear. 1/2 PEX plumbing with an Antifreeze hose bib
- Greywater – Qty 1 – 1.5 in PVC “stub-out” to be connected to the city sewer or RV hookup
- Blackwater – Qty 1 – 3 in PVC “stub-out” to be connected to the city sewer or RV hookup.
- Water heater – Qty 1 – 13 kW Self-Modulating Tankless Water heater 2.54 GPM installed under the vanity cabinets.
- Data Port – Qty 2
EXTERIOR
- Direct to Metal Paint
- Primer Applied
Be the first to review “40ft AFFORDABLE CONTAINER HOME – ADA COMPLIANT” Cancel reply
Related products
Container Homes
$65,000.00
Sale!
Container Homes
Sale!
Container Homes
Container Homes
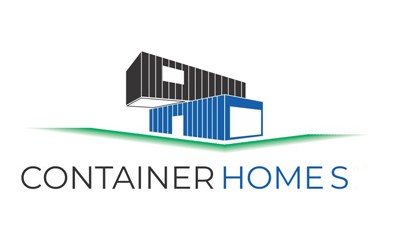
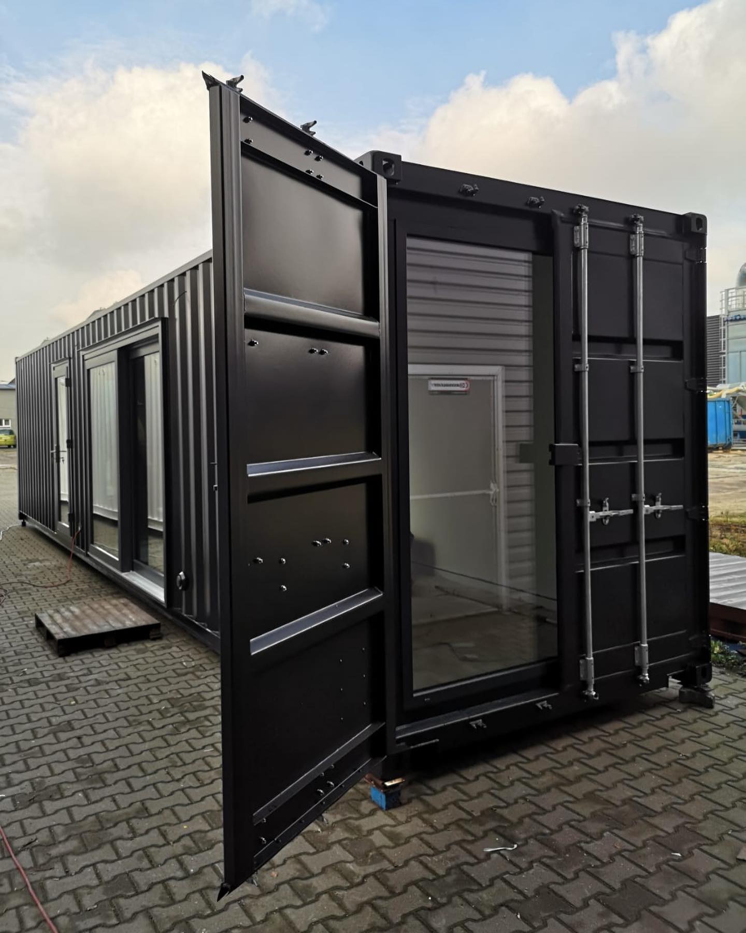
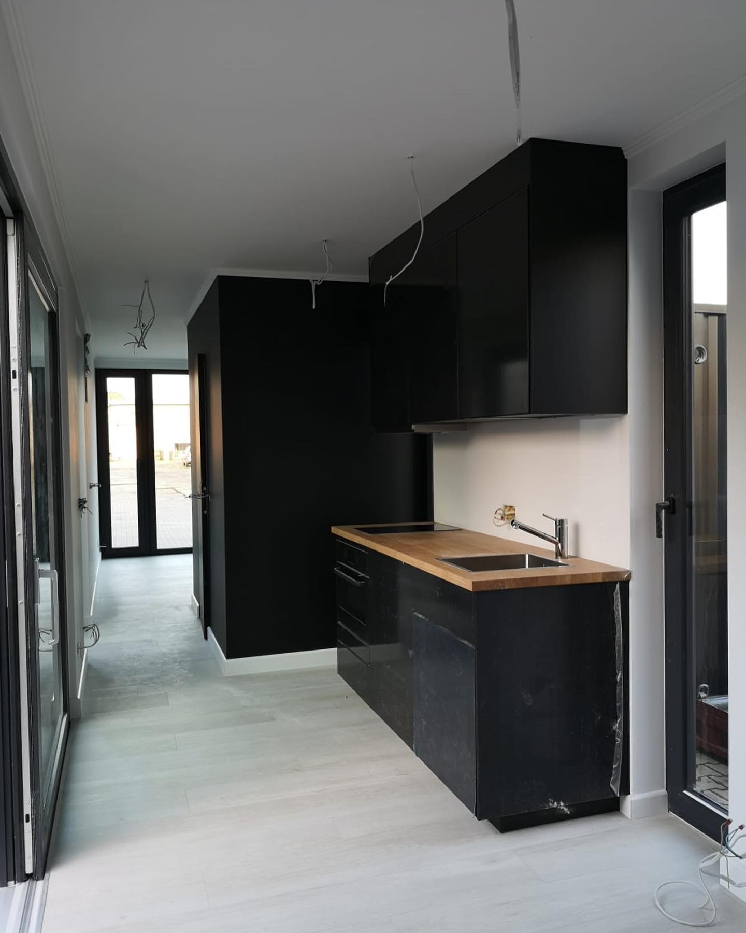
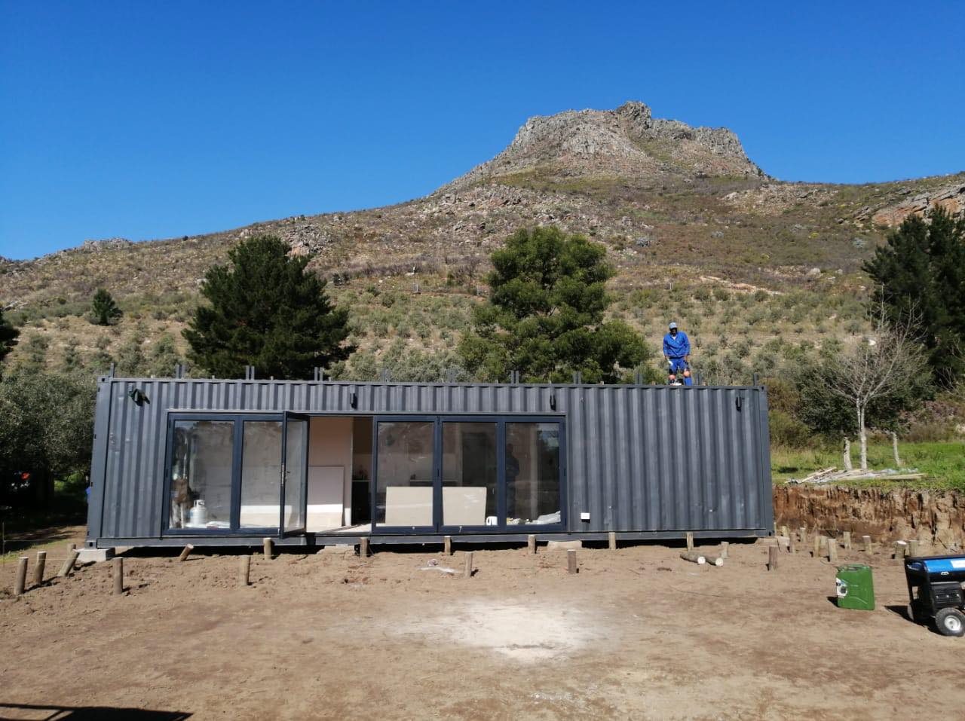
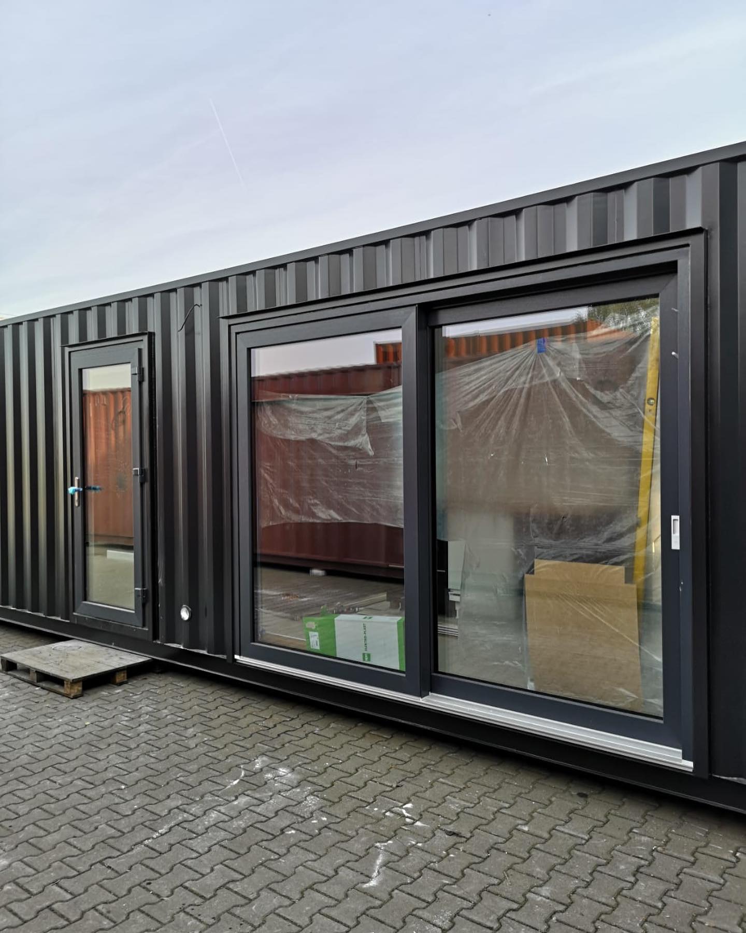
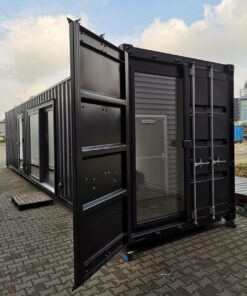
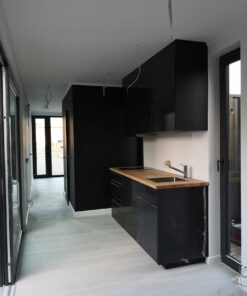
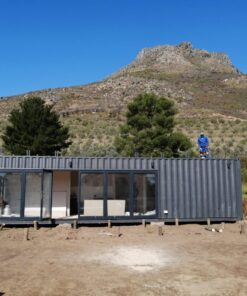
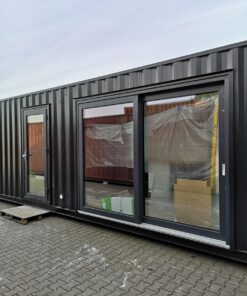
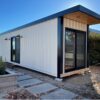
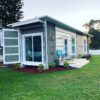
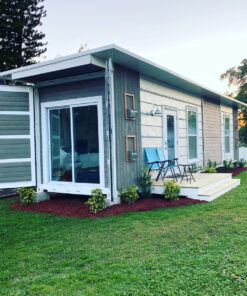
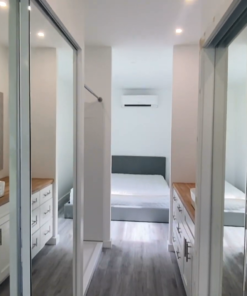
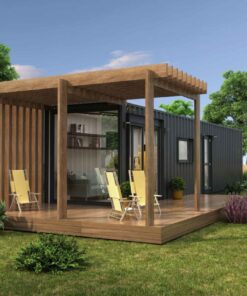
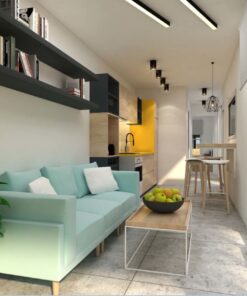
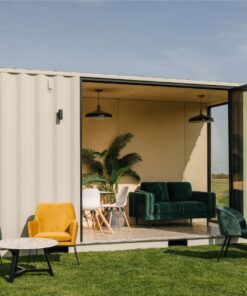
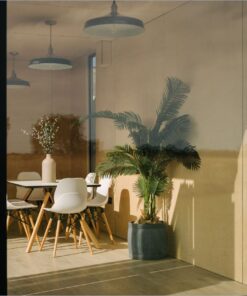
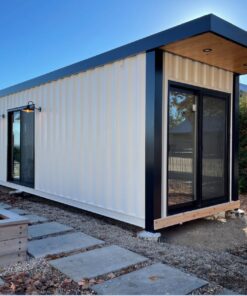
Reviews
There are no reviews yet.